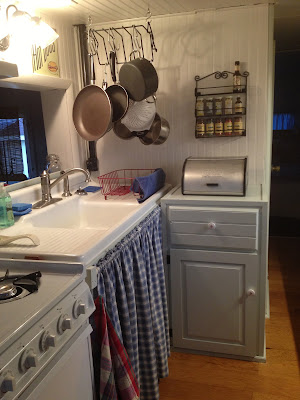Pictures like this one remind us of why we went through all the blood, sweat, and tears of the project:
Here is the renovation, room by room.
Living room before:
We got rid of all the disgusting furniture and filthy layered rugs. We also pulled down all of the drapes, pink plastic blinds, and sheers blocking the beautiful view of the marsh.
Living room after:
We hung inexpensive bamboo blinds at the windows, chose some of Doug's beach-oriented photos for the walls, and brought in a red couch from our house (it was kind of surplus because we had already bought a new PB denim one for our living room at home). Everything else was donated by friends or purchased at yard sales and thrift stores.
Dining room before:
The previous owners apparently thought the dining room was a good place to sleep, so they filled it with beds:
They also thought the views out the windows were to be hidden because they covered them with a motley collection of curtain panels:
We threw away all of the furniture and curtains, tore down the dark valances above the windows, and ripped up the filthy 1970s orange tweed carpet.
This is what it looked like emptied and swept--still a long way to go...but much better!
Here is the room cleaned up and ready to be furnished. Because we had no money for new flooring, I pulled out all of the staples and tack strips and painted the plywood subfloor with dark grey porch paint from Lowes:
We hung bamboo blinds in this room too and furnished it with an LL Bean cottage-style futon:
and a vintage table with four chairs that I bought on Craigslist and spray painted with various pastels:
Our cat Pax likes the view out the windows:
My friend Jennie spotted the vintage quilt runner at an antique store and bought it for me because she saw how perfect it was for this spot:
Doug made this little beach bar out of a wooden crate that we got for free from a neighbor at a yard sale:
Bedroom before:
Like the other rooms, the bedroom was filthy, dark, and full of junk, including cans of paint and a car jack:
Bedroom after:
We threw away everything but the built-in dresser. We bought a bed, and Doug made the headboard out of an old door. I made a quilt for it out of scrap material I had. We painted the wall sconces and outfitted them with donated shades. I also made the curtains out of thrift store fabric.
I painted the dresser a pale blue (same as the built-ins over the bed) and spray-painted the hardware. The mirror came out of our basement at home:
Kitchen before:
OK, I admit it. I saved the best for last. The kitchen was disgusting, and Doug and I can't believe that we ever thought we could salvage anything from it except the stove, which was brand-new.
This cabinet was next to the fridge (hidden in the above photo)--it was filled with dirt and garden chemicals and was the first thing to go into the Dumpster from the kitchen:
But we soon learned that all of the cabinets were falling apart, the floor was rotten, the sink had been painted with latex paint, and the range hood was rusty and hanging from an old cloth-covered electrical wire.
We are now very grateful to the sink because it made us realize that the kitchen could NOT be saved. We gutted the whole room and are thrilled with the results.
Kitchen after:
We bought a vintage sink at a salvage yard. Doug made a base for it, I made a curtain out of some homespun that I bought from a co-worker, and we bought a new faucet from Home Depot:
Doug fashioned a pot rack out of a roasting rack, and he built a small cabinet out of scrap wood. We also covered all of the walls and the ceiling with bead board, and Doug installed a new wood laminate floor.
The hotdog sign came from a yard sale:
He made a countertop out of an old lab bench and two shelves from an old tongue-and-groove door:
We bought a new range hood, which Doug framed out with bead board. The kitchen is tiny, but I LOVE working in it!
The cost for the entire kitchen was less than $2,000, including the sink, faucet, fridge, microwave, range hood, flooring, bead board, electrical and plumbing materials, lighting, and miscellaneous supplies.
Bathroom:
The bathroom is so tiny, it's difficult to take pictures. Plus, I was in such a hurry to get it decontaminated that I took NO before pix at all. We painted the walls and ceiling. I also tore out the old linoleum and painted the plywood subfloor. I ripped out the vanity front and replaced the half drawers with a blue ticking curtain hung from white string. I added a striped shower curtain and a yellow rug from Goodwill, some towels, and a new toilet paper holder. It's not beautiful, but it's serviceable!
Bathroom update:
This weekend (July 4th), we found a porcelain sink sitting at the end of a driveway on the road out to our cottage. Maybe that means the lovely gold plastic one can go in the trash soon....
Bathroom update update
It's now Spring 2014, and the "new" sink and vanity have been installed!
Doug built the vanity out of scrap wood, and it's now actually big enough and clean enough that I can store extra towels below the sink!
Paint:
We painted all of the walls, ceilings, and trim with Sherwin Williams eider white. The cabinet, built-ins, shelves, and doors in the hallway are Sherwin Williams sea salt. We used a blocking primer over the varnished wood and wood paneling to keep the color from bleeding through.
Next up?
The exterior as soon as the weather breaks next spring. For now, we just get to enjoy the inside.

















































